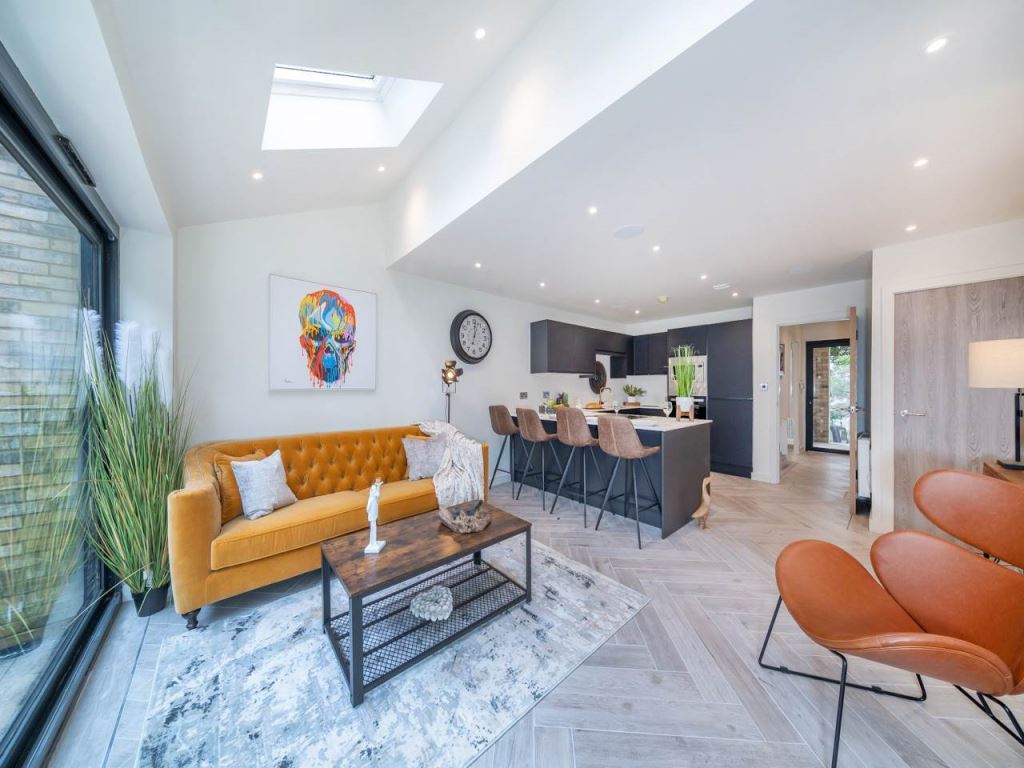Property unavailable
1 Cliff Oaks, Leeds, LS12 4PF
- 3 beds
- Town House
- Bedrooms: 3 beds
- Type: Town House
- Suitable for: Company, Council, Employed, Own Means, Retired, Self Employed, Student, Unemployed
- Furnished: Unfurnished
Valor Properties are proud to bring to the rental market this stunning townhouse in the truly unique Cliff Oaks development, Leeds.
Perched on a secluded hillside, and in extensive landscaped grounds, this exclusive gated community will afford residents the dual benefit of proximity to both the city centre and rolling countryside in less than 10 minutes.
Cliff Oaks is the latest residential scheme by multi-award winning local developer Priestley Homes, who have carefully cultivated an exceptional reputation for delivering new-build and conversion properties throughout Yorkshire and beyond.
This contemporary dwelling combines striking architecture with an unbeatable internal specification, 2 allocated parking spaces and a generous outdoor space.
Built to the highest standard, not only does this townhouse benefit from high-end finishes, but also includes an integrated music system that you can control from your phone. In addition to the communal grounds, the townhouse has a private garden and luxury kitchen and bathrooms.
To the ground floor is an extended rear section providing a spacious living, dining kitchen with sliding doors to the rear out into a private garden. A single bedroom or study completes the ground floor.
The first floor features the master bedroom with en suite shower room, a further double bedroom and the house bathroom.
Bedroom 1 – 2.34m x 2.63m
Downstairs Toilet – 0.82m x 1.37m
Bedroom 2 – 2.53m x 2.97m
Bedroom 3 – 4.31m x 3.53m
LIVING/KITCHEN AREA – 4.41m x 6.04m
Units – High quality wall and island units in matt grey with soft close, handle-less doors/drawers
Integrated appliances – Electric oven, ceramic hob, extractor, fridge/freezer, dishwasher and microwave
Worktops – Acrylic white
Sink/Taps – Copper effect
DOORS
Aluminium front door with full glazed panel
Rear Aluminium sliding doors
Internal Oak veneer with chrome hardware
MASTER BATHROOM – 1.66m x 1.77m
Fully tiled walls and floor
Modern white bath with tiled bath panel, rectangular wash basin, contemporary WC with concealed cistern
Chrome fittings
ENSUITE – 1.37m x 1.84m
Fully tiled walls and floor
Large shower tray with glass enclosure, concealed plumbing and chrome fittings.
‘Rainfall’ shower head, 3 valve control and handheld attachment.
Rectangular wash basin
Contemporary WC with concealed cistern.
FLOORING
Ceramic floor tiles throughout ground floor in wood effect with exception being bedroom 4/study which is carpeted
High quality grey carpets with underlay
Tiled floor to bathrooms
HEATING / LIGHTING
Ceramic electric panel heaters throughout
Recessed LED spotlights throughout
ELECTRICAL
Digital and fibre-optic broadband connection
Integrated Sonos music system with Bowers and Wilkins speakers to living kitchen and master bedroom
Wireless control of music and ability to play different music in different rooms
*Images of show flat, actual property layout may slightly differ*

























